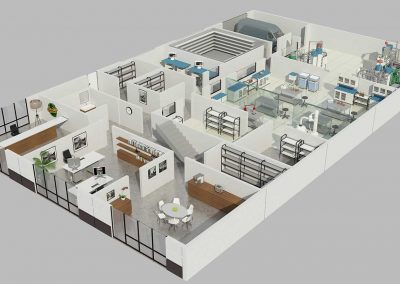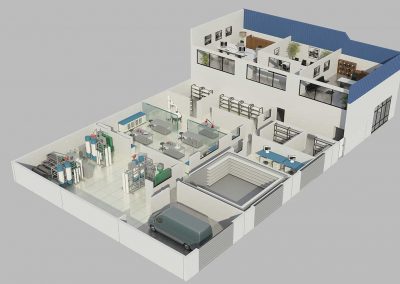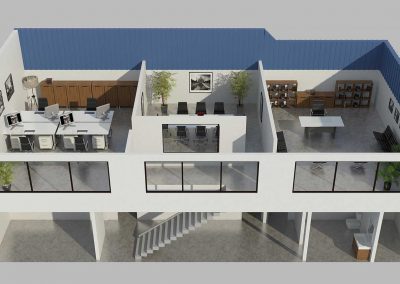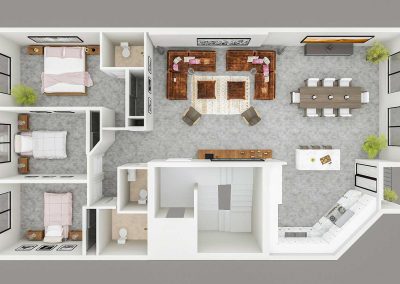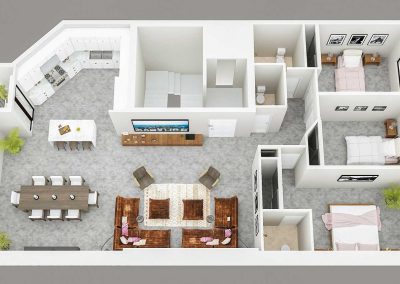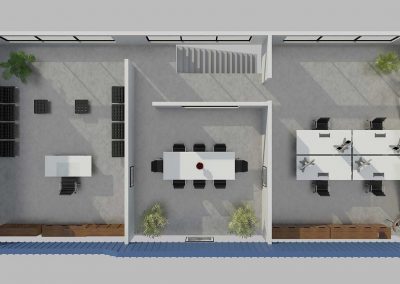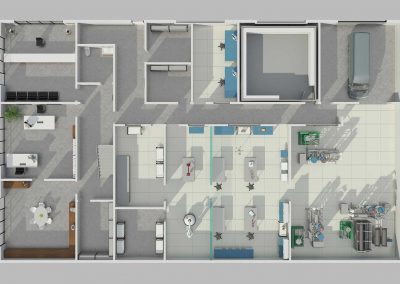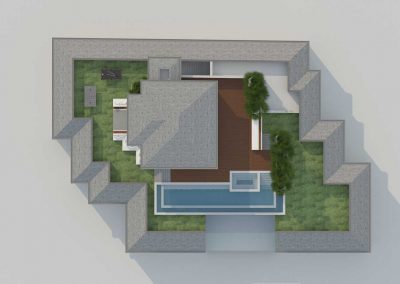2D and 3D Floor Plans Rendering
Architectural 3D Floor Plan Rendering
Developing architectural concepts and solutions such as the 3D floor plan is one of the core functions of 3DRenderLand. The work plans can be used to effectively articulate home design and construction concepts for both personal and professional purposes. Because, architectural rendering drafted in 3D saves time and money, 3DRenderland has built a reputation for drafting provocative buildings with sound structural designs and interior spacing at very competitive rates. The design team knows how to use the rendering software to explore and augment design elements like texture, space and color. For enhanced usability, the floor plans can be rotated to offer varied viewing angles for maximum floor coverage.
The other floor planning capabilities that can be tested include adding rooms, adjusting room lightning and selecting and moving various room furnishings. Lastly, images can be customized and branded before the final presentation is made. The ability to construct 3D models from 2D house plans provides ample room to add different internal and external dimensions, and make amends where necessary. To ensure a perfect finish, the images are saved in high resolution file formats before they are printed to scale. Clients who request uploaded 3DRenderland floor plans enjoy an easy setup and support. The 3DRenderLand can also translate the 3D drawing into a walk-through video with a fitting musical intonation.
FAST, AFFORDABLE AND TOP-QUALITY 3D RENDERING

3D Rendering

3D Animation
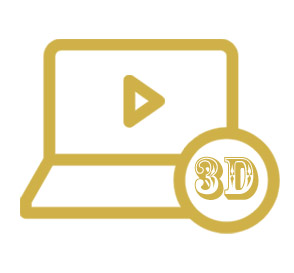
Free Tutorial
Need help, please feel free to contact us to see how we might be able to help with your project.

Services
Rendering for Architects
3D for Designers
3D Walkthrough
Commercial Rendering
Residential Rendering
Interior Visualization
3D Interior Render
Architectural Design / CAD
3D Rendering for Real Estate
3D Animation
Free Tutorial
Get in Touch

